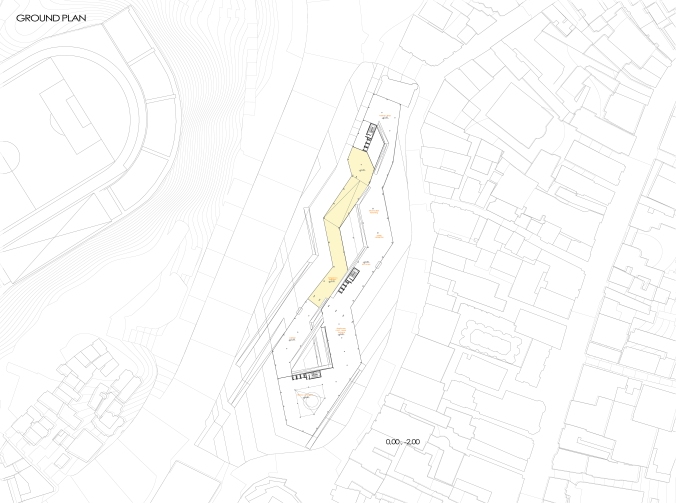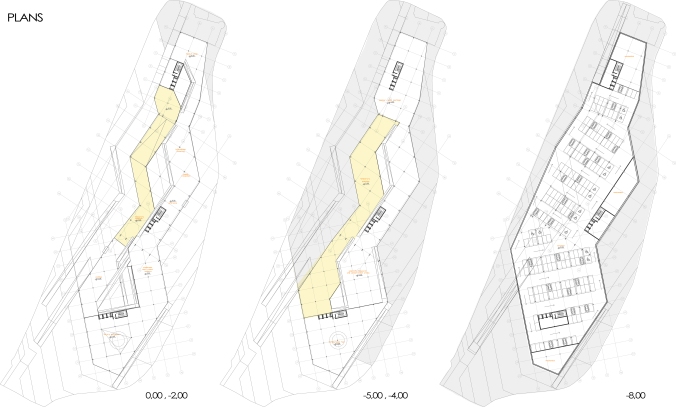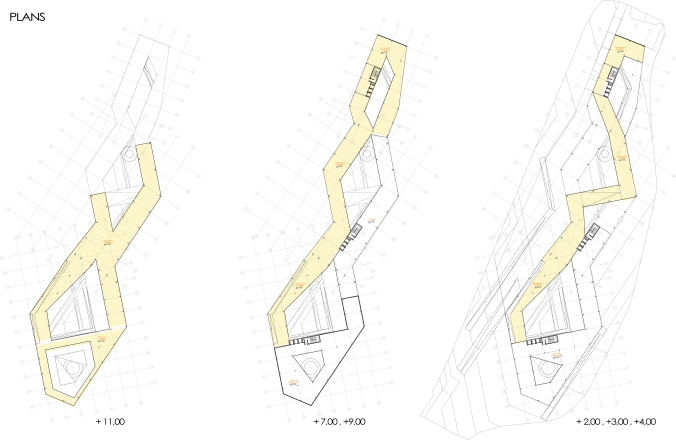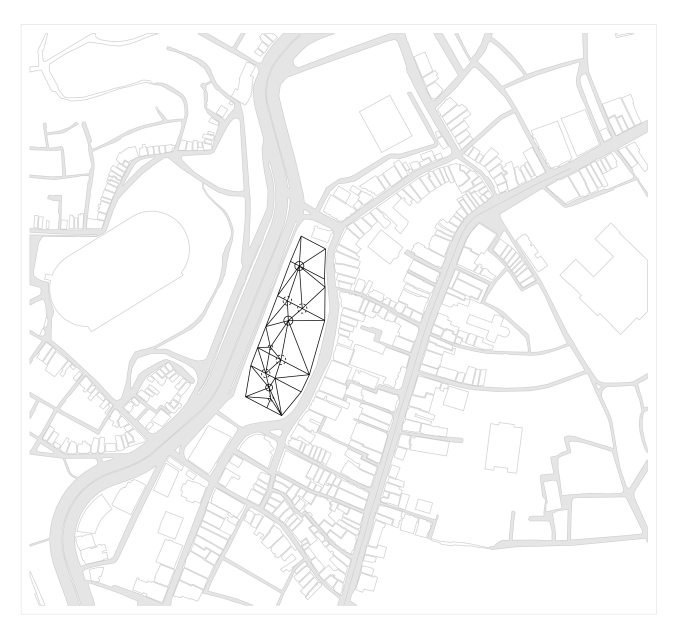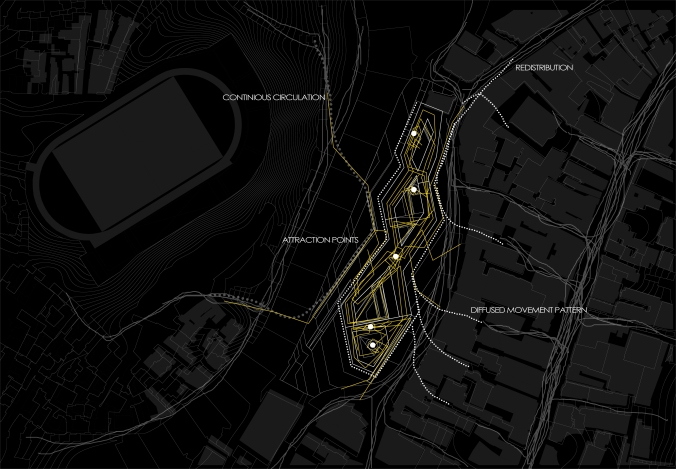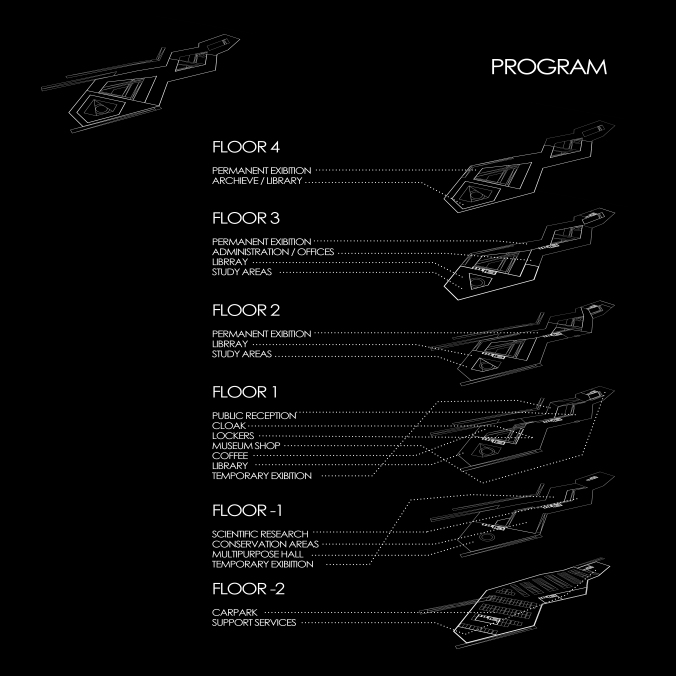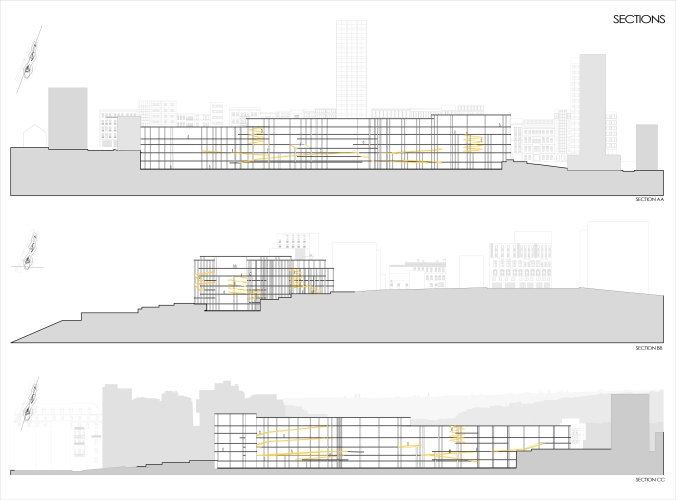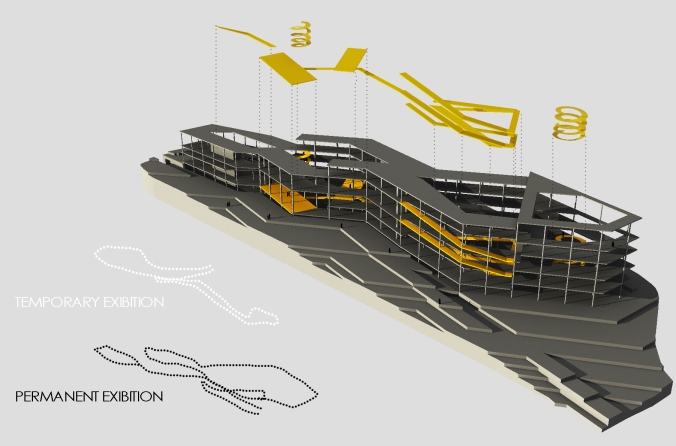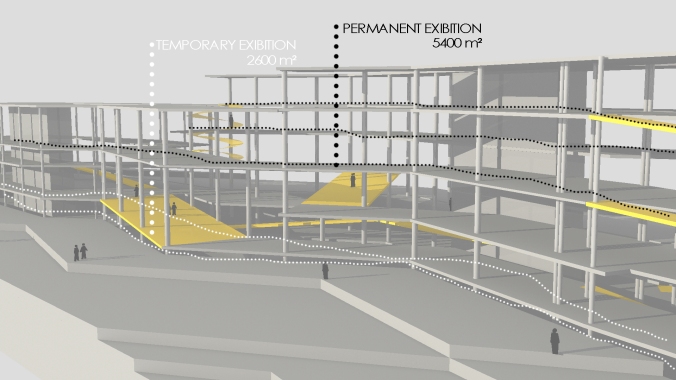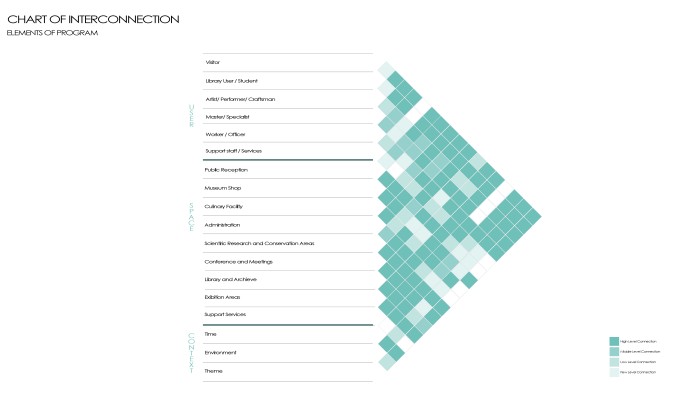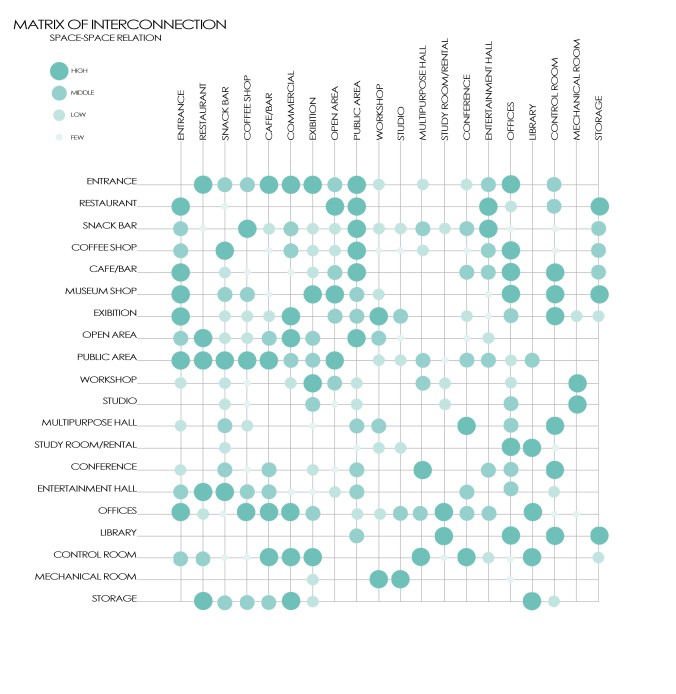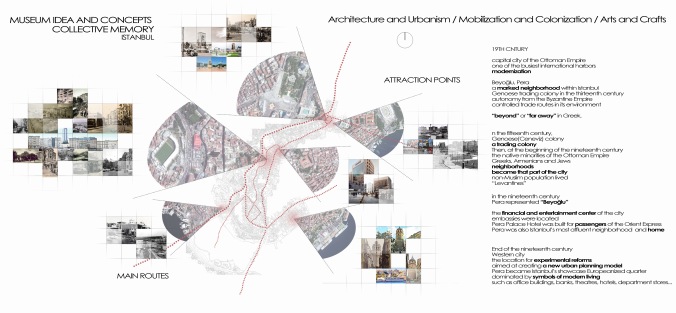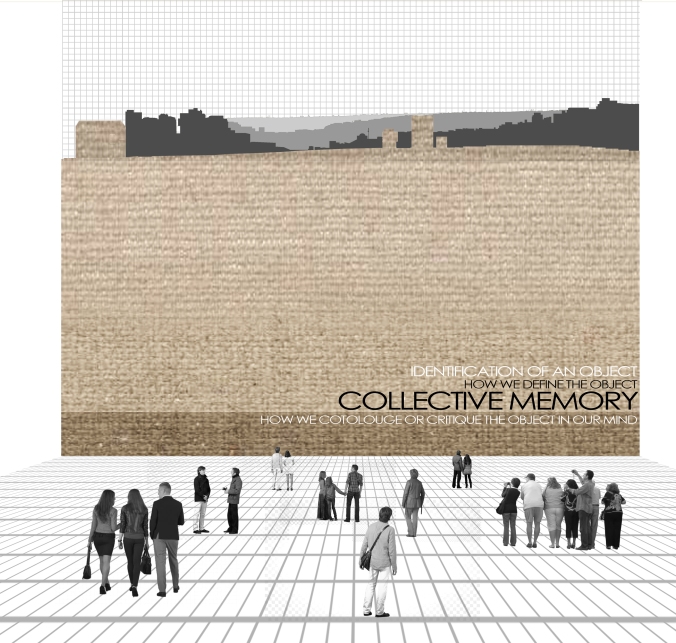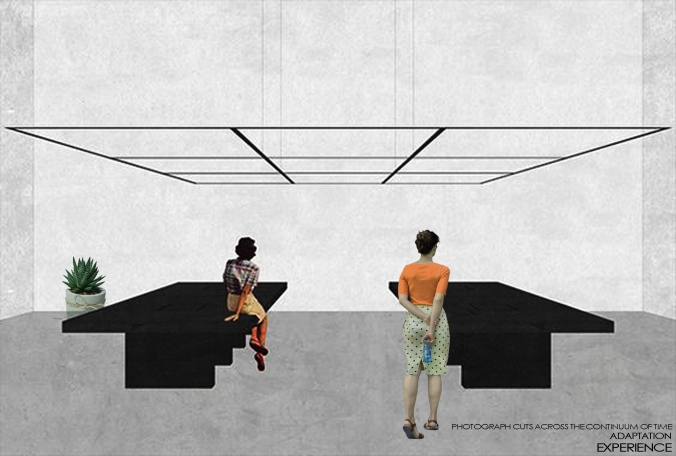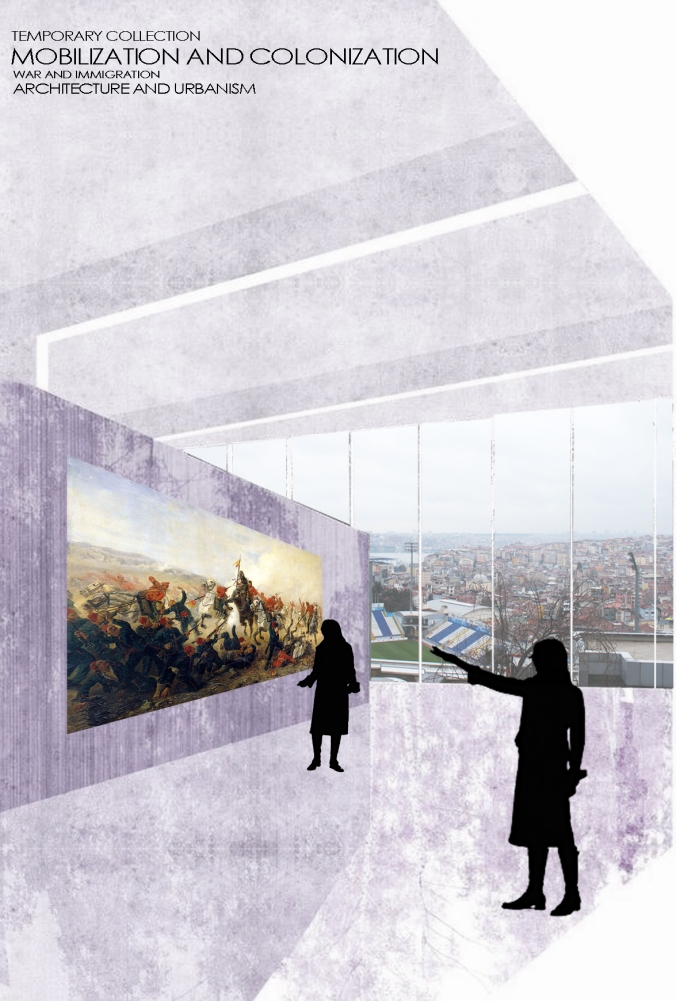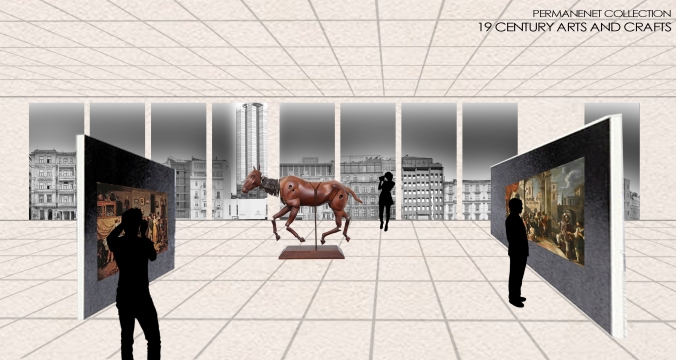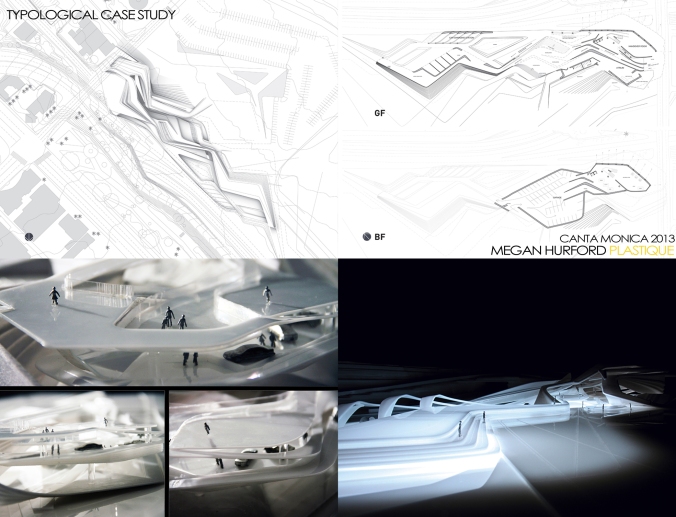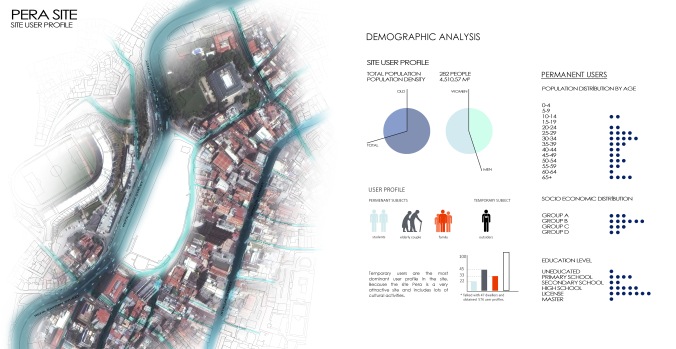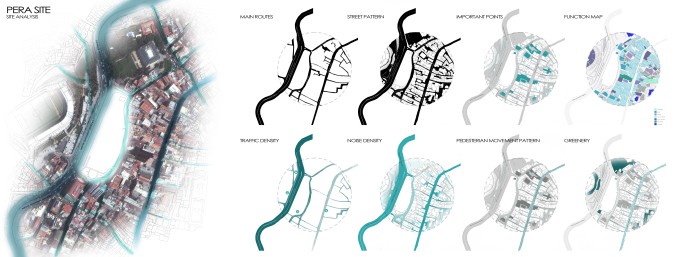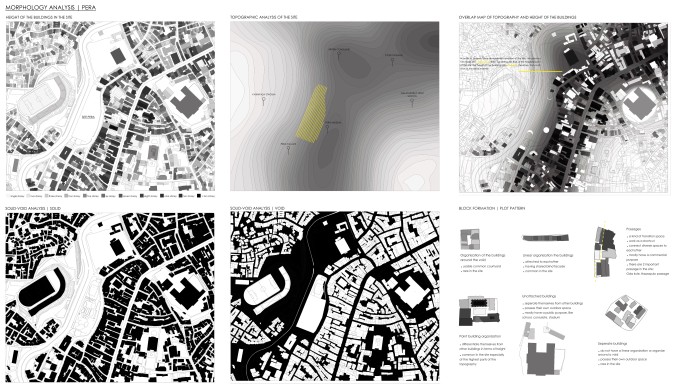The idea of processed an image is an intentional quality of the memory. Levels of producing projections of an image are related with how we defined the object and how we critique or catalog this object in our mind. There are many layers when we see, understand and perceive the object according to the cognitive and intellectual relationship between what we see and what we know or remember.
The representation of objects in the very significant issue according to preserving memories that are coextensive with the life, so there is an indexical relationship between collective memory and object representation.
The museum should compose viewer’s own memory and imagination by creating visual transparency and clarity of its meaning. It is not only showing an object and also dictating a knowledge and perception. It is a kind of refection of reality including historical and cultural information about the object and it gives us to sense and to interpret not only this object but also its meaning and its environment. That is an identification of an ‘object’ that creates a structure of social memory with continuity in time. We get identified and related ourselves with components of the society like history and culture, so it is a kind of documentation or reporting. In other words, it works with the collective memory because, with the loss of memory, the continuities of meaning and judgments of the object are also lost to us.
Collective memory also has a relation to how we value a work of art. The values vary according to the time and space via an appropriation and re-contextualization of cultural meaning. Artwork can survive in time and space with also historical existence. Societies constitute a value judgment, so each society and each period has different value judgments in terms of their pasts. Thus, art produces a reaction of cognitive value.
An object of any collection can be a complex intersection between different and frequently conflicting sets of collective memories and forgetting. According to Whiteread (Gibbons, 2015), sculptures are essentially direct casts taken from objects. Sculptures hold traces of the objects’ life until being frozen in time. Berger also notes that a photograph cuts across the continuum of time, whereas the artworks mark the end of a time span or the lifespan of the object because of its public presence. He added that we can find many remains of frozen memories on the objects. It is related to the surviving of the artwork in time and space. If we want to understand how an artwork distributed in time, we look at the projection, structure, and expression of it in its historical existence, so the representation of the object is as important as the idea of it.

For this semester, we are dealing with the designing of the 19th-century history museum. It is a period when modernity was shaped under many cultural, economic and political forms. Especially, urban issues and urbanization can be represented best for this period. It is important both show the urban situation of this century and to be a part of the city. Therefore, it can work as a part of the culture axes of the city.

Istanbul is both the capital city of the Ottoman Empire and one of the busiest international harbors. The 19th-century urban transformations of the city are original in terms of representing the modernization. Beyoğlu, Pera has always been a marked neighborhood within Istanbul. Established as a Genoese trading colony in the thirteenth century, it had autonomy from the Byzantine Empire and controlled trade routes in its environment. Byzantines referred to the area as Pera, which means “beyond” or “far away” in Greek. It was located on the other side of the Golden Horn; and because of its autonomy, the Byzantines did not have control over it.
When the Ottomans conquered Byzantine Constantinople in the fifteenth century, this Genoese(Ceneviz) colony formed an alliance with the new rulers and managed to maintain its autonomy as a trading colony. Then, at the beginning of the nineteenth century, the native minorities of the Ottoman Empire-Greeks, Armenians and Jews_started to move into its neighborhoods. Eventually, it became that part of the city where much of the non-Muslim population lived, along with people who were referred to as “Levantines” ( the descendants of Europeans settled in Istanbul, some of whom were the offspring of intermarriages with other minorities).

For Ottomans, especially in the nineteenth century, Pera represented Frank” Istanbul, and they referred to it as “Beyoğlu”. However, by the nineteenth century, it had also become the financial and entertainment center of the city, the area where embassies were located, and where the Pera Palace Hotel was built for passengers of the Orient Express. By this time Pera was also Istanbul’s most affluent neighborhood, home to most of the empire’s non-Muslim merchant families.
Later, toward the end of the nineteenth century, in the course of Ottoman efforts to transform Istanbul into a Western city, the distinct was designed as the location for experimental reforms aimed at creating a new urban planning model. The selection was not accidental, given Pera’s popularity and its largely European and non-Muslim population. Thus, Pera became Istanbul’s showcase Europeanized quarter, dominated by symbols of modern living such as office buildings, banks, theatres, hotels, department stores, and multi-story apartment buildings.
According to my researches, I decided to focus on urban changes in the city and colonization of people because I think, mobilization and colonization can be an important progression in people’s lives.
Architecture and Urbanism / Mobilization and Colonization / Arts and Crafts / Entertainment and Visuality
CASE STUDY / THE HOLUCAUST MUSEUM

“I felt intuitively that this was an emotional building, not an intellectual building, and I didn’t know whether it was possible to do it.” James Freed
The Holocaust Museum building houses the Hall of Witness, The Permanent Exhibition and several temporary exhibit spaces, a research library, archiving facilities, an interactive computer learning center, classrooms, two theatres, administrative offices and The Hall of Remembrance – the national memorial to the victims of the Holocaust.
The Permanent Exhibition ‘ The Holocaust’ occupies three floors and is the main focus of the Museum, occupying the largest portion of museum space. The other permanent exhibit is ‘Remember the Children: Daniel’s Story’ which was created for children and their families. It recounts the history of the Holocaust from the perspective of a child living in Nazi Germany.
24,000 m2 gross area; permanent and temporary exhibition space/ archives/ research center/ library/ Hall of Witness/ Hall of Remembrance/ Hall of Learning / Education and conference centre/ Meyerhoff Teather / Cinema / Bookstore/ ceremonial courtyard/ commissioned art
The architectural form is abstract and open-ended, allowing each individual to experience the space subjectively, through the lens of memory and personal history. For Mr. Freed, it was an opportunity to combine the materials in his own building and give the Holocaust Museum an appropriate mix of civic grandeur and industrial bluntness.

Mr. Freed’s design calls for a formal entry facade. it has a gentle curve and exaggerated classical detailing. In the original plan, the architect had included an over scaled, curving cornice. It made the facade powerful and slightly disturbing
“I wanted to make it abstractly symbolic. I was not interested in resuscitating the forms of the Holocaust.” James Freed

This entry leads to a main central hall, called the Hall of Witness, made of brick, and roofed by glass held by metal trusses. This is a brooding and somber space:
Lines are not straight
The great stair at the end is askew in false perspective
The skylight is slightly twisted.
There are connections to the industrial architecture of the concentration camps. Also, the room’s stylistic is a mix of classicism, Louis Kahn, and the trendy style of De-constructivism. He wants us to feel discomfort: the stone wall at the far end of the room is cracked.
The exhibit areas off this great room are entered through metal gates. But the models and photographs suggest that in general, this room is going to be an architectural experience of considerable power, like neither the rest of Washington nor the concentration camps it brings to mind.

This impressive space leads to exhibit areas, research areas for scholars, an auditorium and the other great monumental space of the museum: the Hall of Remembrance: a windowless, free-standing hexagonal structure at the rear facade of the building.
The interior of the hall will be skylit. There will be no decoration except for biblical quotations carved into the walls.The room will be a void. From the outside, there will be discreet classical details, but the effect will be mainly of a great abstract object of stone standing beside the mall, but for the light of the sun cold and mute.

Freed believed that he could absorb these mental images and forms. He wanted to express his design through recollection rather than reproduce these ideas directly. His design would engage the visitor in guiding them along a path to their own memories and recollections of their own experience by using a collection of abstracted and undefined elements. Also, by making architectural allusions only interpretive, visitors could develop their own interpretations as they experienced the museum. Freed wanted the environment to provide a way for thought and introspection.
Perception and memory play an important role in one’s personal view of any experience. Freed’s idea was that the experience should act as a collective memory as well as visual one. He wanted the building to be a resonator that would awaken the memory in others. Each visitor would have his or her own personal story to experience and tell.

“Memory is important, letting that memory be sufficiently ambiguous and open-ended so that others can inhabit the space, and can imbue the forms with their own memories.”
“…there are no literal references to particular places or occurrences from the historic event. Instead, the architectural form is open-ended so the museum becomes a resonator of memory.”
James Freed
Freed felt that the building should be a trying experience emotionally. This theme of achieving a visceral impact, balanced through abstraction, ambiguity with areas to provide relief follows the visitor throughout the museum.
Freed was given complete freedom in the design, with only one request that the memorial is a hexagonal shape. This was for symbolic reasons; to represent the Star of David, as well as the six million lives lost in the Holocaust.

RESEARCH
Alison, J., & Caws, M. A. (2010). The surreal house:. New Haven, Conn.: Yale Univ. Press.
AlSayyad, N. (2001). Hybrid urbanism: on the identity discourse and the built environment. Westport, CT: Praeger.
Beham, M. P., & Wakounig, M. (2013). p.139. Transgressing boundaries: humanities in flux. Wien; Zürich; Berlin; Münster: LIT.
Berger, John. “Uses of Photography” in About Looking, Bloomsbury, London: 1980, pp: 52-67
Bruno, G. (2007). Public intimacy: architecture and the visual arts. Cambridge, MA: MIT, pp.183-185.
Croft, C. (2005). Concrete architecture. London: Laurence King, p.25.
Gibbons, J. (2015), [Kindle HDX version],Contemporary Art and Memory: Images of Recollection and Remembrance. London: I.B. Tauris, Retrieved November 17, 2017, from (Google books) https://books.google.com.tr/books?id=van3AgAAQBAJ
Keyder, C. (1999). Istanbul, between the global and the local. Lanham (Maryland): Rowman & Littlefield.
“The Architecture of the Holocaust Memorial.” Architecture, xroads.virginia.edu/~cap/holo/arch.html.
http://faculty.montgomerycollege.edu/gyouth/FP_examples/student_examples/thomas_arledge/design.html
