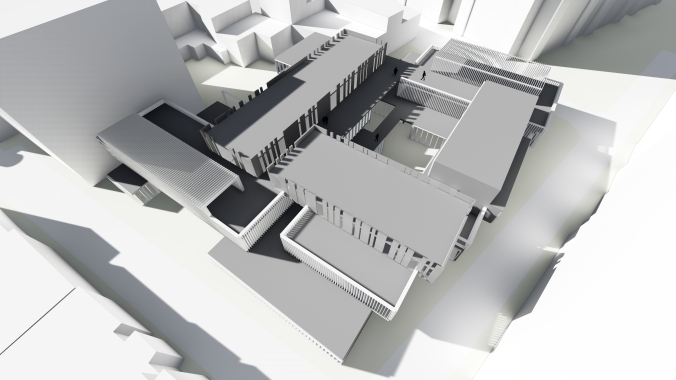
In my project, I tried to compose different fragmented spaces which serve production and trade together, so basically, my aim is organizing a system which works for several functions at the same time. I designed various spaces for each function. So it helps to understand the organization between spaces by classifying these spaces according to their usage. The space organization is simple and understandable in the project because I tried to place and divide spaces in terms of their function and use. Although I separated spaces according to their functions, I tried to make them converted and flexible to use. I also took care to make spaces accessible in terms of tolerance for error. In doing so, I left enough space for vertical circulations and circulation between spaces on the same floor. Finally, there are four groups of spaces; industrial production area, commercial spaces, workshop areas and places for accommodation.
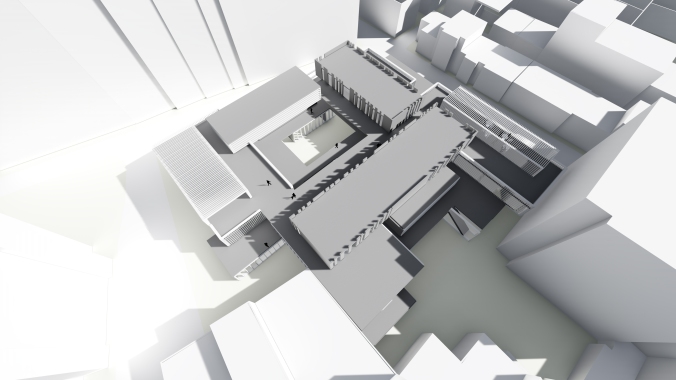
Industrial production spaces are designed on the underground level. Here is for only working areas. It was positioned underground because the aim is those ordinary people not to be able to reach there. I tried to design a spacious and flexible space for industrial equipment and personnel who work in there. Machines of all sized should be enabled to have as much mobility and access to different places, so, while the spaces are designed according to their functions, It is aimed that spaces can be used for different purposes. Also, there are inner courtyards in this floor to provide natural light and ventilation. For people to escape in the event of an error there are two different exits in the structure. I could also design fire exits for this purpose. This section is not specifically designed for people with disabilities because it is reserved for working people. But I would have to find a solution for disabled people who want to visit here.
At the same time, inner courtyard layers dissolved in one another were formed so people on the ground floor who are visiting the commercial places can experience production spaces when they are roaming among the upper floor. I tried to create rich spatial fiction for people. Likewise, the aim is both separating the spaces according to their properties and to hold the relationship between them, at the same time, so it enriched the space perception in these points. Organizing the related and similar feature masses at the same floor provide low physical effort, being perceptible and flexibility to the project, because spaces can be used for several functions on the same topic. For example, working spaces are at the same place directly related to each other. When these spaces work together, they can merge or convert into one another. Moreover, designing of these spaces in different sizes, increase the diversity of use of spaces.
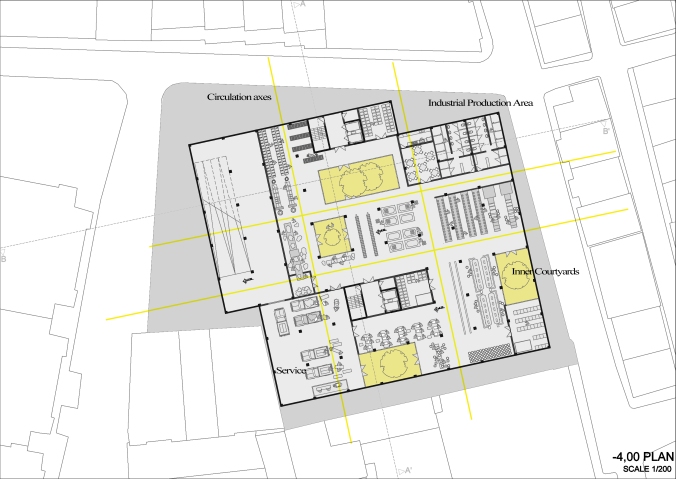
On the ground floor, several commercial places are designed according to spatial requirements. People can walk around different spaces and they can meet their needs in this commercial area on the same floor. There are only selling spaces and service areas on the ground level. There are fragmented structures in different sizes, so I tried to create a program that relieves the circulation of space and to provide people experiencing different places when they are crossing the land boundaries. People can choose what to do via the design accommodating a wide range of individual preferences. Each unit that makes up this system works alone and for only one function. This is my design idea which takes system away from complexity.
Moreover, I studied on creating a safer, more usable and accessible spaces for all people. It is about considering physical, cultural and social context to achieve useful spaces. Therefore, people with disabilities should use these spaces and live out their lives in the productively and meaningfully. It is important responsibility to design accessible built environment for all people. In my project, for this purpose, public spaces are positioned in the ground and wide circulation areas were left between these spaces to make people being able to participate in the life of the community involves the right to experience their environment. I organised spaces on the single floor so that people with disabilities do not have difficulty in circulation. My aim is giving opportunities for first-hand experience and independent living and equal community life. They can play a full role in society and take part in economic, social, cultural, leisure and recreational activities. Likewise, service spaces are designed for everyone. For all that, there are elevators for disable people who want to reach other floors. Maybe, I could also add some ramps in courtyards to facilitate and enrich this circulation. I also could use some architectural elements as marks for visually impaired people, in circulation areas. It can be positive attitudes towards disable people should overcome psychological barriers to their achieve participation and to lay the foundation for the removal of physical barriers.
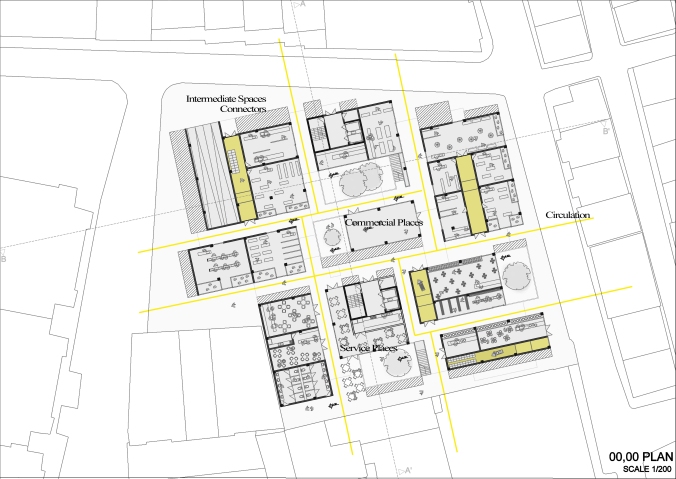
In order to be able to connect the floors that serving three different functions with each other, I tried to develop a system that works between these floors. This system is used for transportation, storage, and service. There are moving surfaces, but they do not just work like lifts, they create spaces around them and became intermediate spaces. They connect different masses and serve these masses. We can say that they work as connectors. Thus, they designed to meet the needs of different masses separated from people’s circulation areas. These intermediate spaces provide the organization flexibility and make an easy physical effort between spaces. They are like simple boxes that can be used for several purposes.
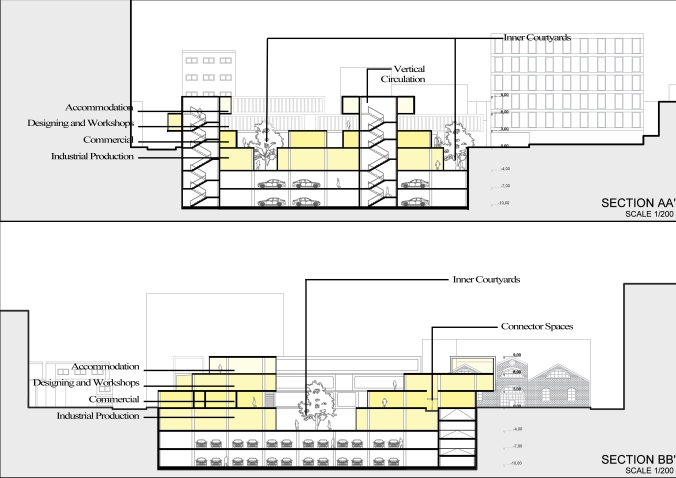
We have another production spaces on the first floor as designing and workshop areas. In here, there is hand-made production instead of machine production. There are wide and light-well workshop areas where people can work together. There are also office units. Among these two different areas, circulation spaces are designed. These circulations are large enough for people to pass easily and to carry products. This floor is only intended for people who will attend the events that will be held and organized here. Therefore, relations between spaces are different from that created at the ground. People come here only for a specific purpose. This indicates that the organization on the floor must be different.
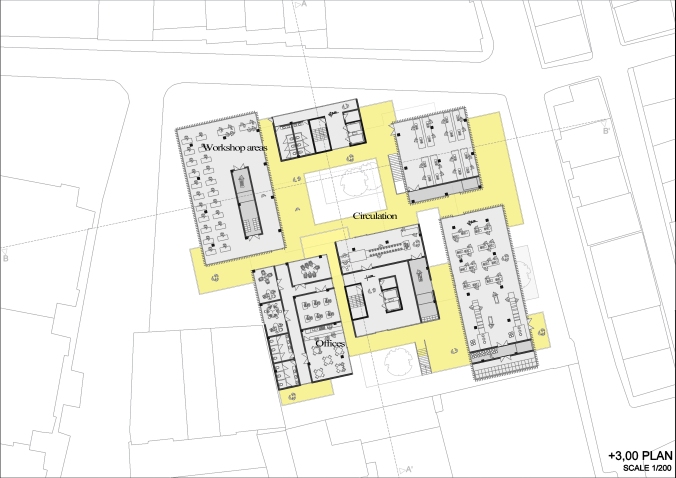
There are elevators which work for all layers for disabled people. They are large enough but I also need more environmentally-conscious spaces for all people here. For example, disabled people will be able to visit these workshop areas, so I need some surfaces for their circulation. On the other hand, the work areas are designed large for all people and open to use. Who wants to participate in these events can come here. Their forms and organizations are simple. They are free for different uses. In addition, while the masses are positioned on top of each other, the incident angle of light is taken into account. Places have been created where people can walk easily without being disturbed by light. In this point, I tried to have nature conscious spaces, so I used sunshades in facades. These sun breakers can move according to different times of the day and different angles of the sun. Therefore, people can spend time here effectively.

On the top floor, accommodation units have been located to accommodate working people. This is the most private area, so it is the part that cannot easily be entered by everyone. It is designed so that people can easily find the areas they will be accommodated in. Here, the terrace measures are wider and it gets a lot of light. I tried to design permeable but light-shattering surfaces to make these areas more usable. But I do not think it is enough because Izmir is a very warm place. I should think about it. People don’t want to stay inside in there. They generally spend time outdoors. They may not be able to use these spaces in the hottest days of the day. However, here, circulation is quite comfortable. The flexibility of these open spaces expands the area of use. People can use these areas for various activities with low physical effort.
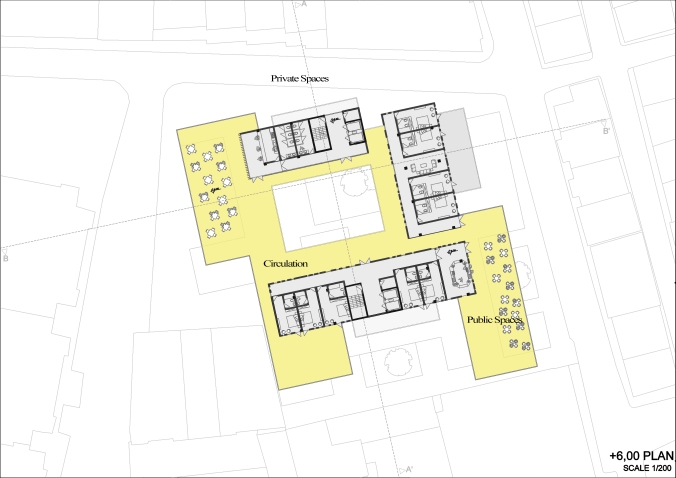
To sum up, I tried to suggest a different attitude toward design by embodying the principles of universal design. I studied on designing the built environment for use by anyone including the disabled and able-bodied, and all ages. I wanted to organize different spaces for these all people to experience. I gave importance to create an atmosphere for every lifestyle (workers, customers, designers etc.). I think this is the base idea of the center of the universal design. Therefore, spaces and architectural elements are carefully integrated into the overall architectural concept of the building. I tried to consider about accessibility, flexibility, perceptibility, simplicity, and usability. I struggled to solve the problem of making up and for errors. Finally, I emphasized on how the spaces I conceive will be used and accessed by people across the full spectrum of abilities and disabilities, and then to design accordingly.
