Arch401
Final Renders of the Project
Vertical and Horizontal Circulation
I solved the circulation problem with two vertical cores and alternative secondary stairway. Moreover, the spaces open to each other and contribute to the horizontal circulation.
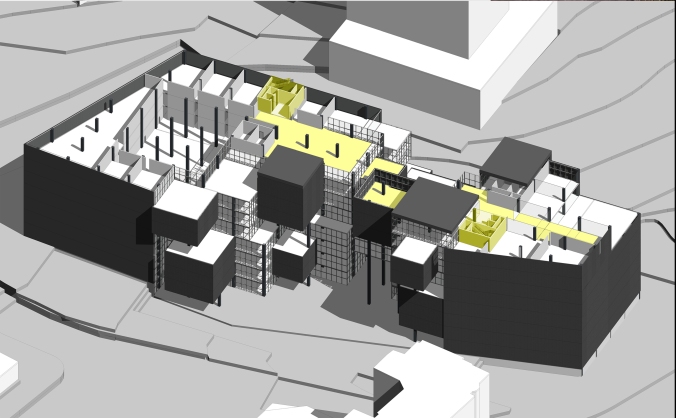
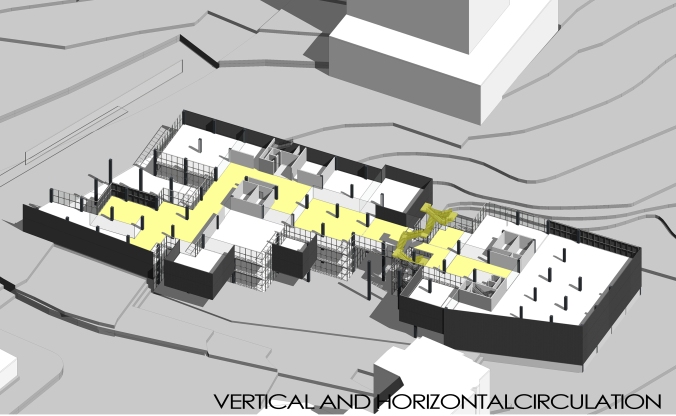
Drawings of the Final Project
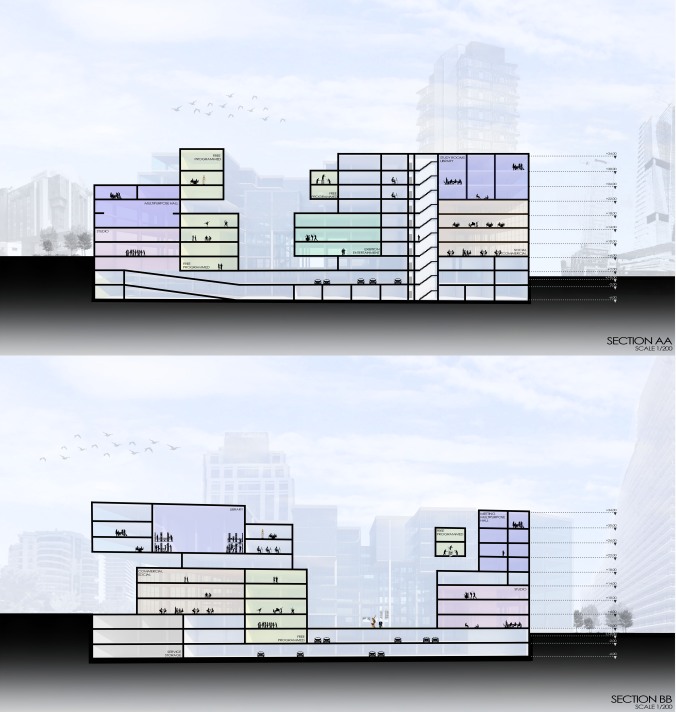
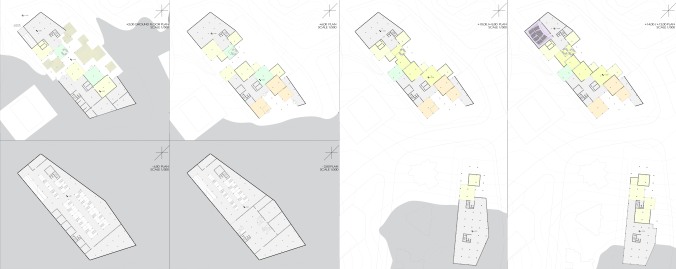
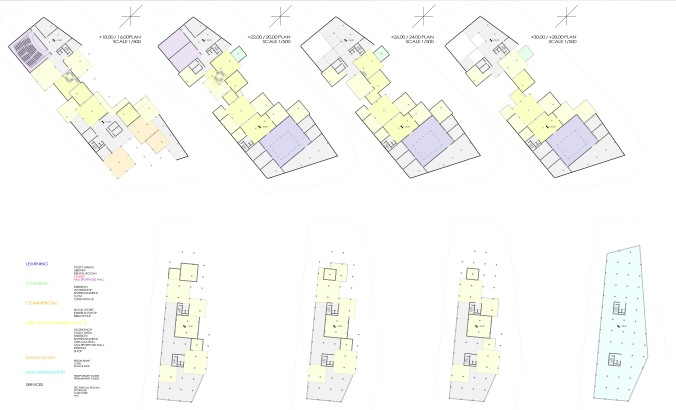
Arch401-Final Project
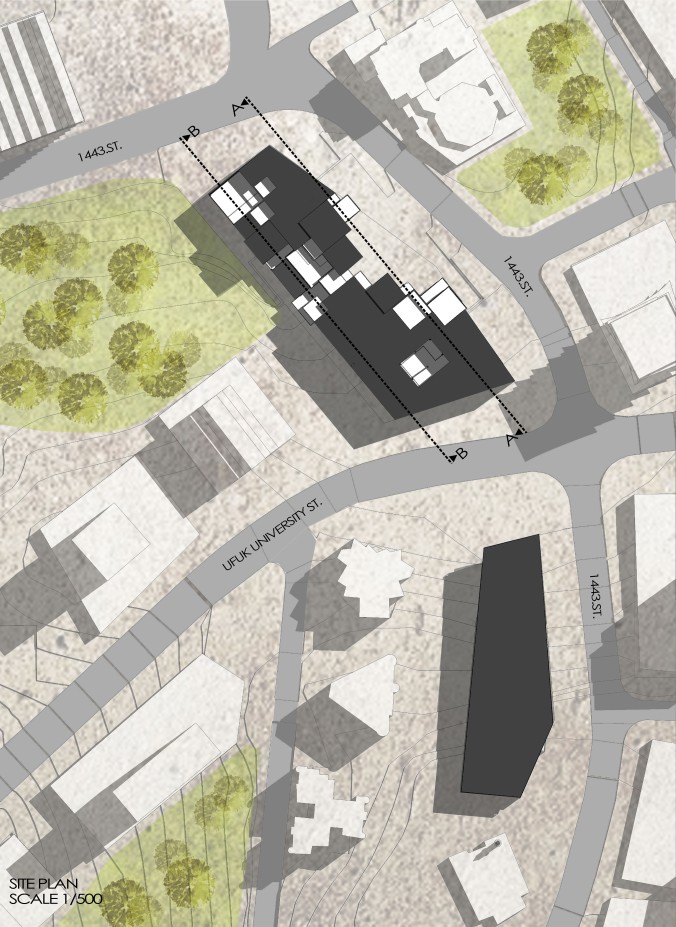 In this semester, I tried to design a student Hub for all students from different universities. All students can work together so it can be more interactive and enjoyable study area. They are producing knowledge in this project like universities. However, in universities, knowledge stays in the structure. I want to show and share this knowledge with other students and even other people. People can experience this production from outside.
In this semester, I tried to design a student Hub for all students from different universities. All students can work together so it can be more interactive and enjoyable study area. They are producing knowledge in this project like universities. However, in universities, knowledge stays in the structure. I want to show and share this knowledge with other students and even other people. People can experience this production from outside.
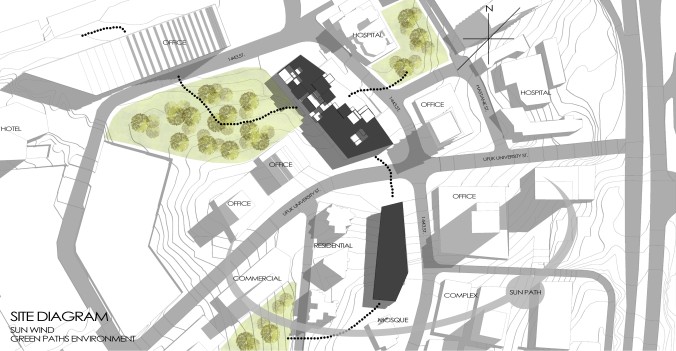
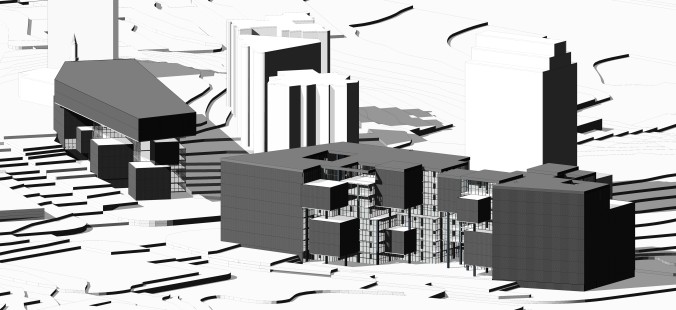
I have an ideology of ”free space” as I wrote before. Spaces are defined but can be transformed, interlocked and multifunctional. I planned spaces will be shaped according to functions instead of being defined according to a certain or specific function.
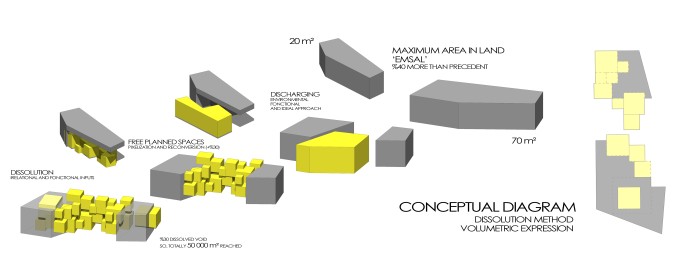
For this semester, we were handling with the problem of ”precedent”. I studied on the keyword of ”dissolution” for controlling the scale. The reason I choose this keyword is that I tried to find a way to control the scale via working with voids (no spaces). Voids can be more important in some spatial organization.
I want to emphasize the importance of voids rather than solids. This is, in fact, a reference to the issue of ”without precedent”.
Before applying the ”dissolution” operation, I extended it to the limits of the plot, so form of the building came from the site. It is the main purpose of the design to extend the main mass to the maximum level than dissolve it. I focused on the qualities and references from the environment. I have identified important pathways and have begun to empty the mass according to site analysis. The target is to attract people to green and open areas. These areas are actually another voids of the city. I tried to make them related to my project. Thus, we have a greenway in the site and it formed the main dissolution axis.
I applied dissolution operation for both structures but one of them is more dominant. Main dissolution axis is in between two green area and other orientations planned in terms of functions and environmental qualities of the site.
About the precedent; firstly, I extended the mass %40 percent more than the precedent and I discharged %30 percent of it. Therefore, I achieved 50 000 m².

DRAFT OF THE PLANS
The building shouldn’t isolate itself from the city. It should be more visually perceivable building, so the dissolution and free spaces in the structure must be detectable from the outside.
About the idea of free programmed, I want to achieve that people can change and perform spaces and this bulging can work as a machine. My aim is achieving different combinations and free spaces around the atrium as a more attractive part of the building. This attraction should be formed in terms of people’s experience of time. In here, architectural elements like walls of stairs can change vertically and horizontally. So we have moveable elements. It can be like a ‘laboratory for fun’. Finally, I focused on the spatial organization and I decided to locate more isolated spaces far from this more interactive part so, the ratio of social and interactive spaces will increase as they approach the middle from the edges.
It is really important to solve plan of the structure when designing form of it. I think that they should proceed together. I started to think about the spaces and functions of them.
DRAFT OF THE SECTIONS
When I think about the space organizations, I wanted to look at how it works. I produced cross-section drawings to make vertical circulation easier to see and to better read the proportions of the spaces.
GENERAL PROGRAM
My program is for students, so it is a student hub. All students from different universities can meet and study/work together. I want to them to produce knowledge like universities. However, universities are closed from the city. They are producing knowledge but this knowledge stays in the building/campus. I want to design more integrated and make it a part of the community life.
According to my dissolution idea, I disrupt spaces on the main axes and create a huge atrium. I positioned free spaces around this atrium and main ax, so the program is formed in terms of this area.
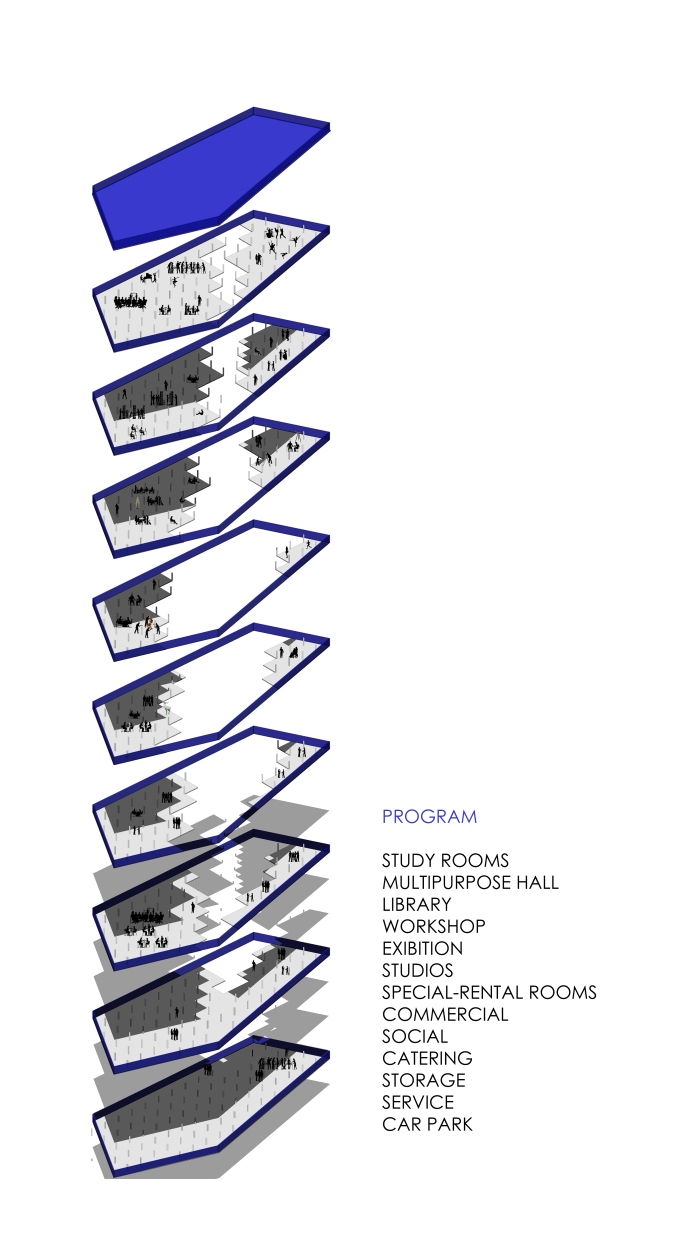
SITE PLAN
This is my project’s draft study. The site of the project located at a transitional point which is between residential and more social areas. There are commercial, residential, hospital and office buildings. Also, we have a mosque which is near the site.
I defined circulation on two main axes to strengthen the current circulation of the site, to discover new relations and to make the green and pedestrian way more defined. When I do this, I applied my initial design idea; the idea of dissolution and free programmed.
As I shared some analysis of space-time- subject relations before, It is very important to think about how people (and for what purpose) they use spaces and how often they spend time in here. Therefore, the purpose of the spatial arrangement in the structure should be according to the frequency of use and the function.


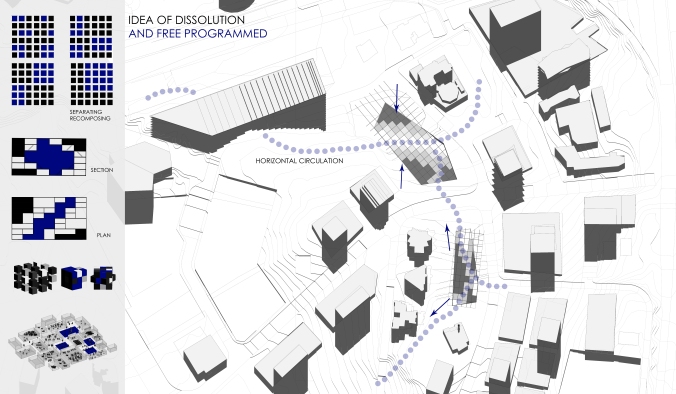
SPACE-ORGANISATION-RUBIC CUBE
DIAGRAM OF FREE PROGRAMMED SPACE | SPACE-ORGANISATION-RUBIC CUBE| DISRUPTION-INTERACTION-COMPOSITION
Spaces have a potential for interchangeability when constructing them. It is possible for the spaces to take on each other, to unite and to create new spaces. I focused on the flexibility of spaces and how I can produce various programs and relations in unprogrammed spaces. I studied on an architectural attitude of free programmed spaces that can reinforce the relationship of space with the subject.















